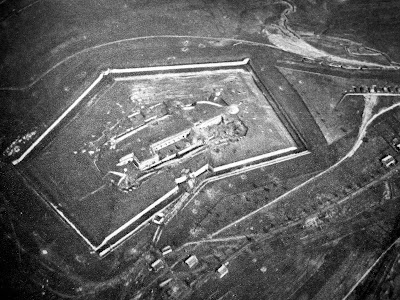Douaumont was the largest and most prestigious fort constructed from the 19th century onwards to defend France from German attacks across the plains north east of Verdun.
Since building began in 1885, Douaumont had been constantly improved and modernised. The most recent upgrade had taken place in 1913 and it was generally felt that the fort was impregnable.
The design was based on those of the great French military architect, Vauban. The fort measured almost 400 meters across at its widest point and was surrounded by a deep system of trenches, railings and dense coils of barbed wire.
Each point of the fort was covered by counterscarp galleries that offered a field of fire cover along all sides and across all angles.
Troops could move from one part of the fort through a series of underground tunnels and passages. The levels of the fort below ground contained bakeries, barracks, chapels, administration rooms, workshops and washrooms - all linked to gun placements that could be raised through the heavy three metre coverings of concrete and sand that had been smoothed over the underground city.
 |
| Fort Douamont showing the village from which it takes its name in the bottom right hand corner. |
in 1914, Douaumont had a permanent garrison of around 500 French infantry. This was not the case by the time the battle around Verdun began in 1916.
On the fifth day of the battle, the mighty fort of Douaumont was seized by a small handful of German soldiers.
The seizure of the fort is one of the most astonishing events in the whole battle.
The implications of losing Douaumont were enormous and virtually ensured that the battle would be dragged out through the spring and summer of 1916 and back again to the cold eastern winter.
An in-depth study of Douaumont may be found here.
 |
| Douaumont village before 1916. |



No comments:
Post a Comment